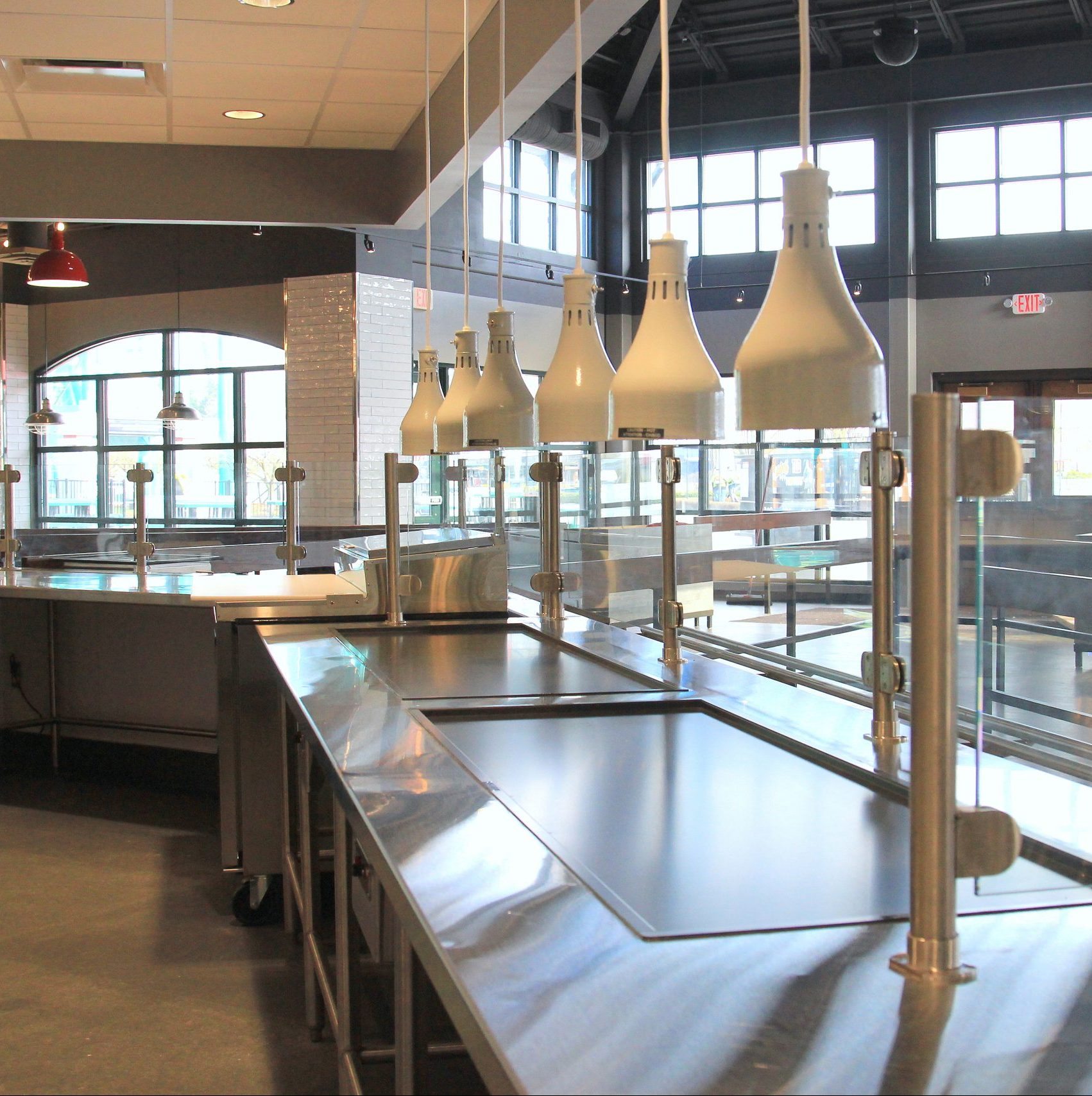Food Service Facility Design
Design & Engineering
Our Design and Engineering Department staff are experienced foodservice design specialists with a variety of industry backgrounds. While our focus is on kitchens, lounges, and servery areas, we can readily assist with dining room seating layouts and foodservice related millwork design.
We service all segments of the foodservice marketplace with a particular emphasis on the lodging, healthcare, educational, and restaurant markets.
We utilize an industry specific computer aided drafting (CAD) system and computer estimating/specification writing system to ensure accuracy and consistency.
Our specialty is in design-build applications where a “hands-on” approach with our clients enhances our ability to create a comprehensive foodservice design package that is functional, efficient, and most importantly, cost effective.
We work closely with owners, architects, engineers, construction managers, and general contractors to be sure that all aspects of a project are coordinated together into one accurate and cohesive design.
We would appreciate the opportunity to work with you, whether your project is a small renovation or a large new facility. We are confident that we will exceed your expectations.

TYPICAL SCOPE OF DESIGN
For over 40 years Breckenridge Kitchen Equipment & Design has been providing architects, engineers, owners, and construction companies throughout the United States a wide variety of design services in all major areas of the foodservice, lodging, and healthcare industries.
To enable you to understand our typical Scope of Design Services more fully, we have outlined the sequence of project events below:
PRELIMINARY PLANNING
A. We will, at your direction, determine the operating procedures for the foodservice facilities that impact the design of the food production and foodservice areas.
B. Once the foodservice operational and functional information is obtained, we will develop preliminary plans for all foodservice areas based on this information and architectural design criteria.
C. The process of preliminary design submittals will be repeated until an approved preliminary design is achieved.
FINAL DESIGN DOCUMENTS
A. Floor plans of each area that will require foodservice equipment will be provided. These plans will be detailed to include equipment schedules for identification. All drawings will be produced using AutoCAD and the latest KCL food service equipment symbols to ensure accuracy.
B. Manufacturers’ equipment specification sheets will be assembled in booklet form showing the scheduled item number and all pertinent size and utility information.
C. Electrical and plumbing connection plans will be produced to indicate all necessary utility information, as well as all special project conditions.
D. Shop drawings for special products, such as walk-in coolers and exhaust hood systems, will be provided.
CONTRACT/BIDDING DOCUMENTS
A. Written specifications will be prepared for all foodservice equipment indicated on plans. The itemized equipment specifications shall be constructed to include manufacturer and model number as well as all necessary options and special instructions.
B. Complete Foodservice Equipment section 11400 bid documents will be provided for inclusion into the architectural bidding documents.
C. Complete bid sets, to be sent out to competing bidders, will be produced as required by the owner and/or architect.
